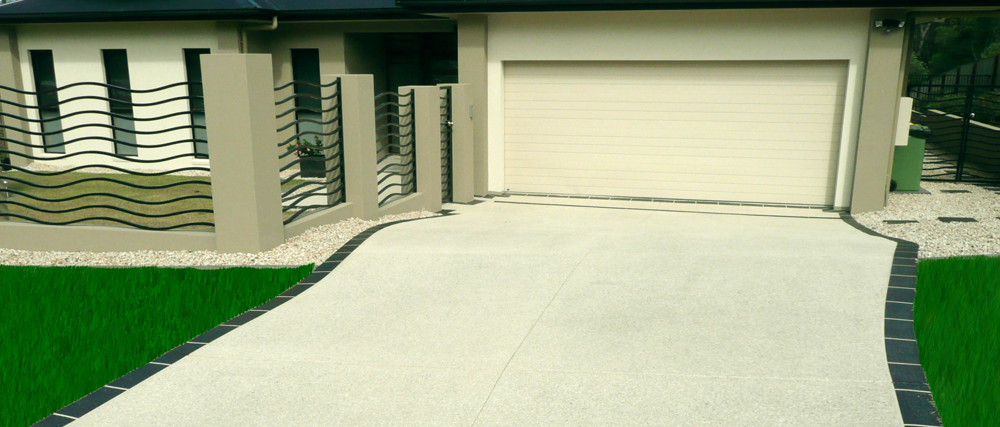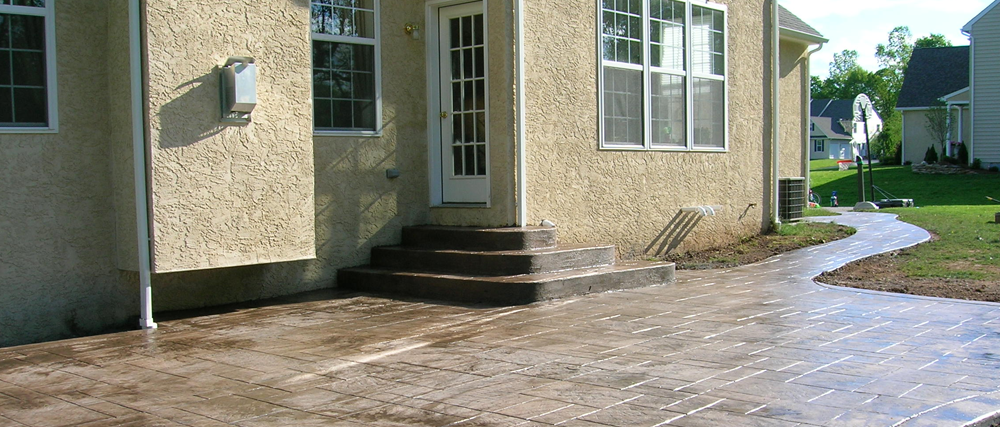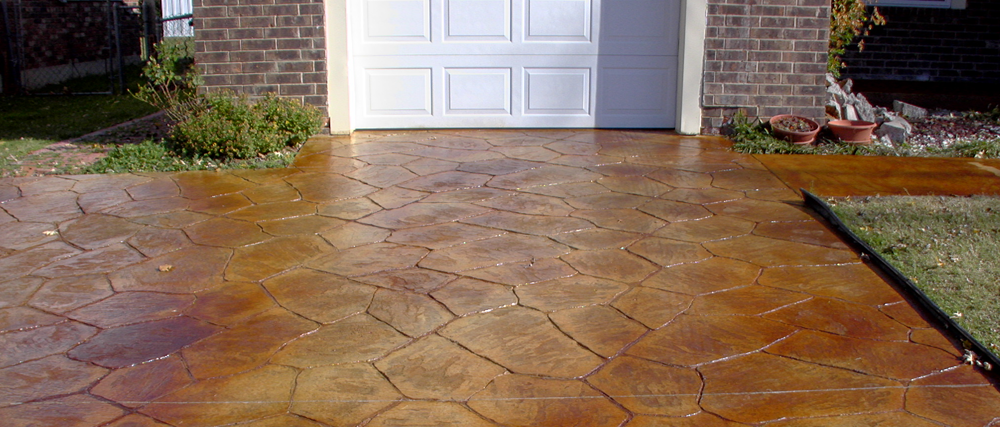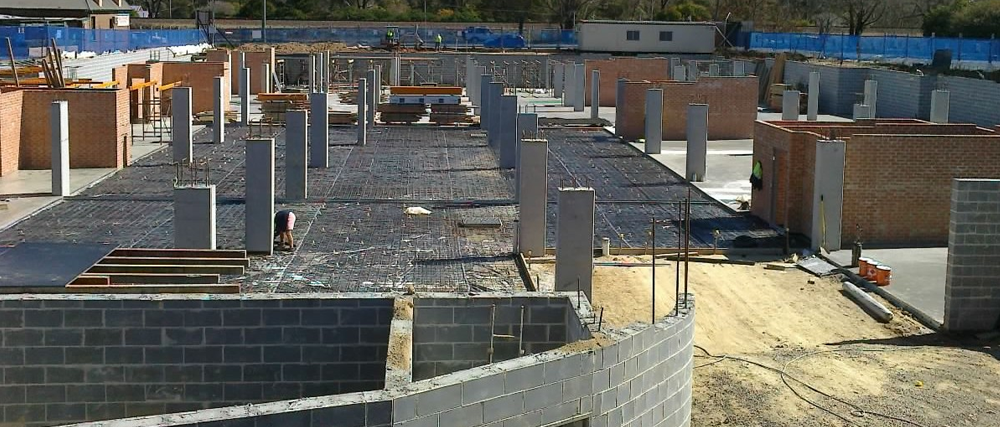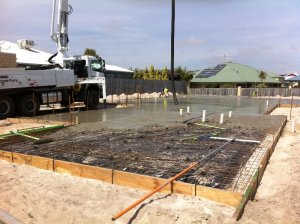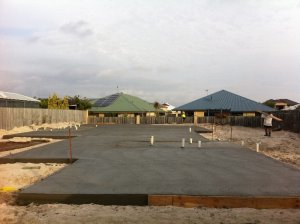Pier and slab is a slab system that uses a pier grid into the soil and then the slab will be poured on top. The holes are drilled down into the soil to the engineers specifications and then filled with concrete. Then the slab is poured on top of the piers connecting the piers and the slab. The size of the piers and the depth depends on the soil type and the load of the house; these will be detailed by a structural engineer.

